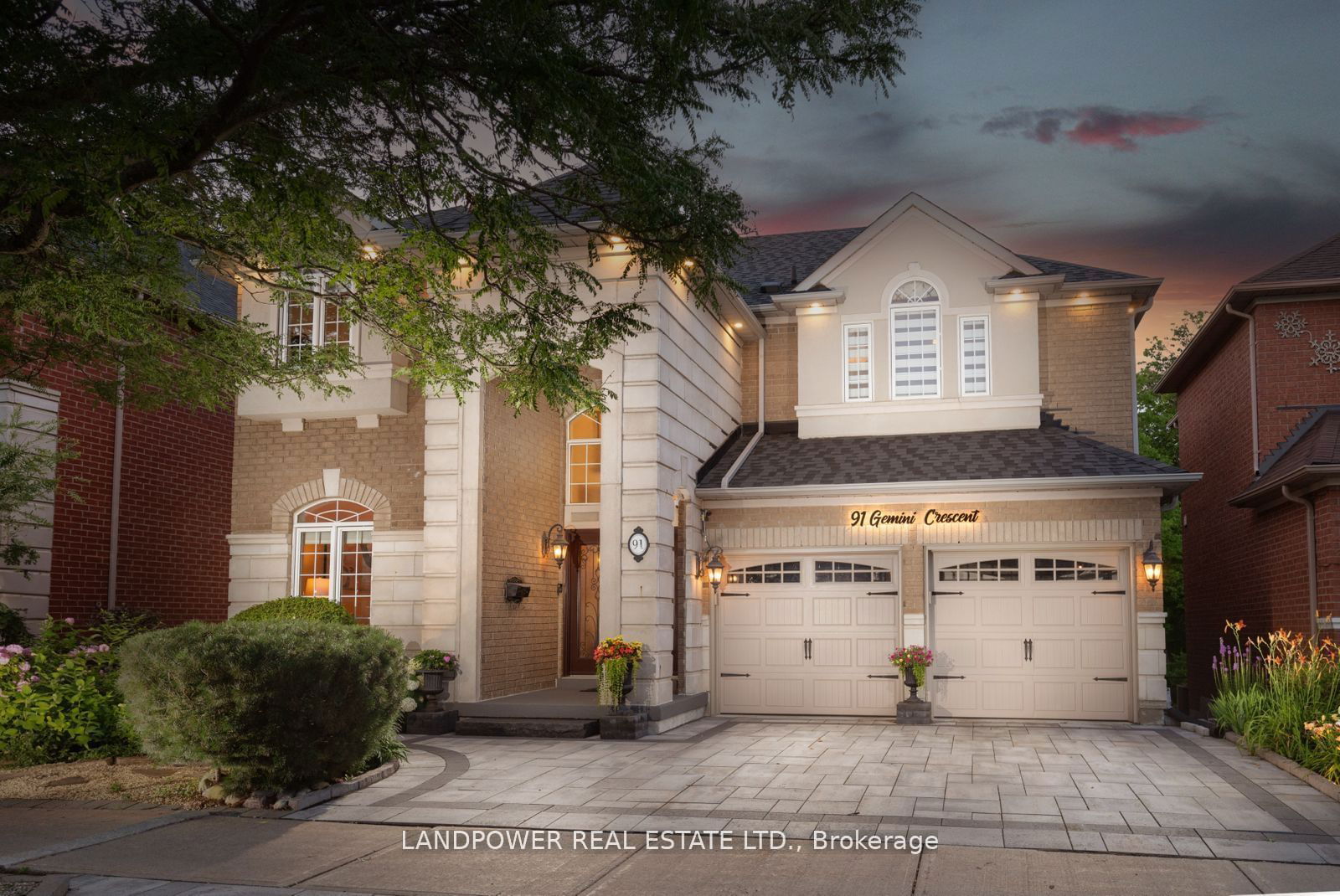$2,199,000
4-Bed
4-Bath
2500-3000 Sq. ft
Listed on 7/23/24
Listed by LANDPOWER REAL ESTATE LTD.
**Serenity Garden Ravine Detached**Nestled In Prestigious Rouge Woods On A Safe, Quiet & Prominent Crescent. This Home Exudes Pride Of Ownwership With Stunning Curb Appeal, Modern Upgrades, Inspirational Japanese Zen Garden W/ Large Koi Pond, Japanese Maple & Entertaining Sized Cedar Deck (2017). Situated On A **45ft Premium Ravine Lot In A Top Ranking School Catchment, Silver Stream Public School & Bayview Secondary School**. This Sun Filled Home Offers An Open Layout on Main Level With 4 Spacious Bedrooms, 4 Washrooms, Additional Finished Basement & Privately Fenced Backyard. Numerous Outside Security Cameras Including Video Door Bell. Exterior LED Pot Lights, Double Front Entry Door W/Cast Iron Insert (2017), Vaulted Foyer To Above, Main Level 9ft Ceilings With 10ft In Family Room, Handscraped Espresso Hardwood Flooring, Crown Moulding Throughout & Main Level Laundry. 2nd Level Primary Retreat W/ Sitting Area, Custom Wall To Wall Wardrobe, His & Hers W/I Closet, Spa Inspired 6 Pcs Ensuite W/Italian Mosaic Floors & Frameless Glass Shower. Recently Upgraded Main Washroom Along With 3 Additional Bright, Spacious Bedrooms. Finished Basement With Open Recreation Space Layout, Premium Composite Floor, 4 Pcs Bath, Numerous Large Windows & Cold Room. Mere Steps To Silver Stream P.S., Parks, Shops, Restaurants, Supermarkets & LCBO. Close to Bayview Secondary, Montessori Schools, Go Station, YRT Transit, Hwy 404, Hwy 407, All Major Banks, Costco, Intercontinental Restaurants & So Much More! Please See List Of Features Attached, Thank You
Stainless Steel Fridge, Stove, Range hood, Bosch Dishwasher(22), Washer & Dryer. CAC(20) Humidifier(17), Water Softening System, Chamberlain GDO W/2 Remotes. Insulated Garage Doors & Stone Interlock Driveway. Upgraded Downspouts & 200 Amp
To view this property's sale price history please sign in or register
| List Date | List Price | Last Status | Sold Date | Sold Price | Days on Market |
|---|---|---|---|---|---|
| XXX | XXX | XXX | XXX | XXX | XXX |
| XXX | XXX | XXX | XXX | XXX | XXX |
| XXX | XXX | XXX | XXX | XXX | XXX |
N9052033
Detached, 2-Storey
2500-3000
9+1
4
4
2
Attached
5
Central Air
Finished, Full
Y
N
Brick, Stone
Forced Air
Y
$7,896.23 (2023)
77.11x45.00 (Feet) - Premium True Ravine Lot
